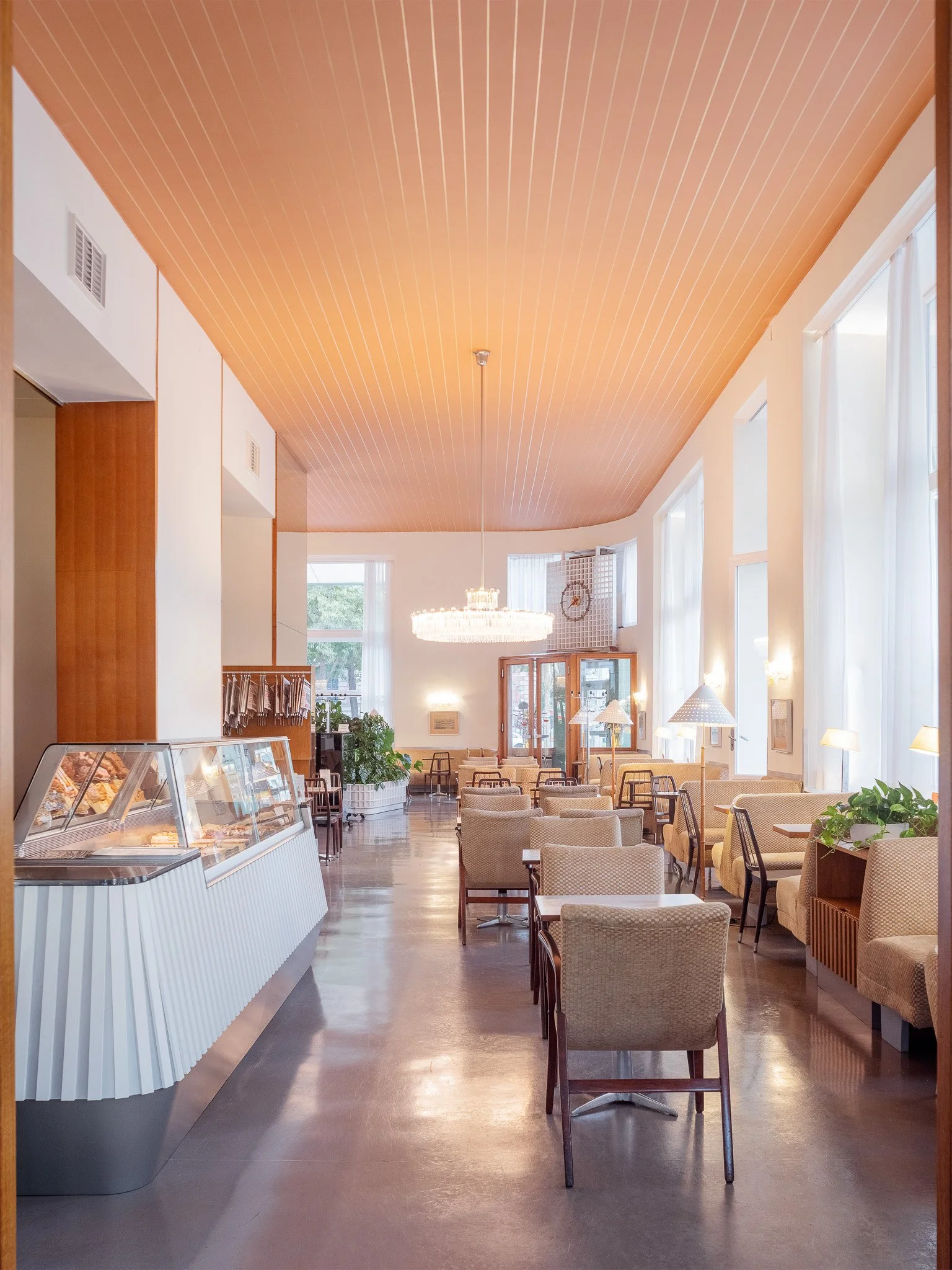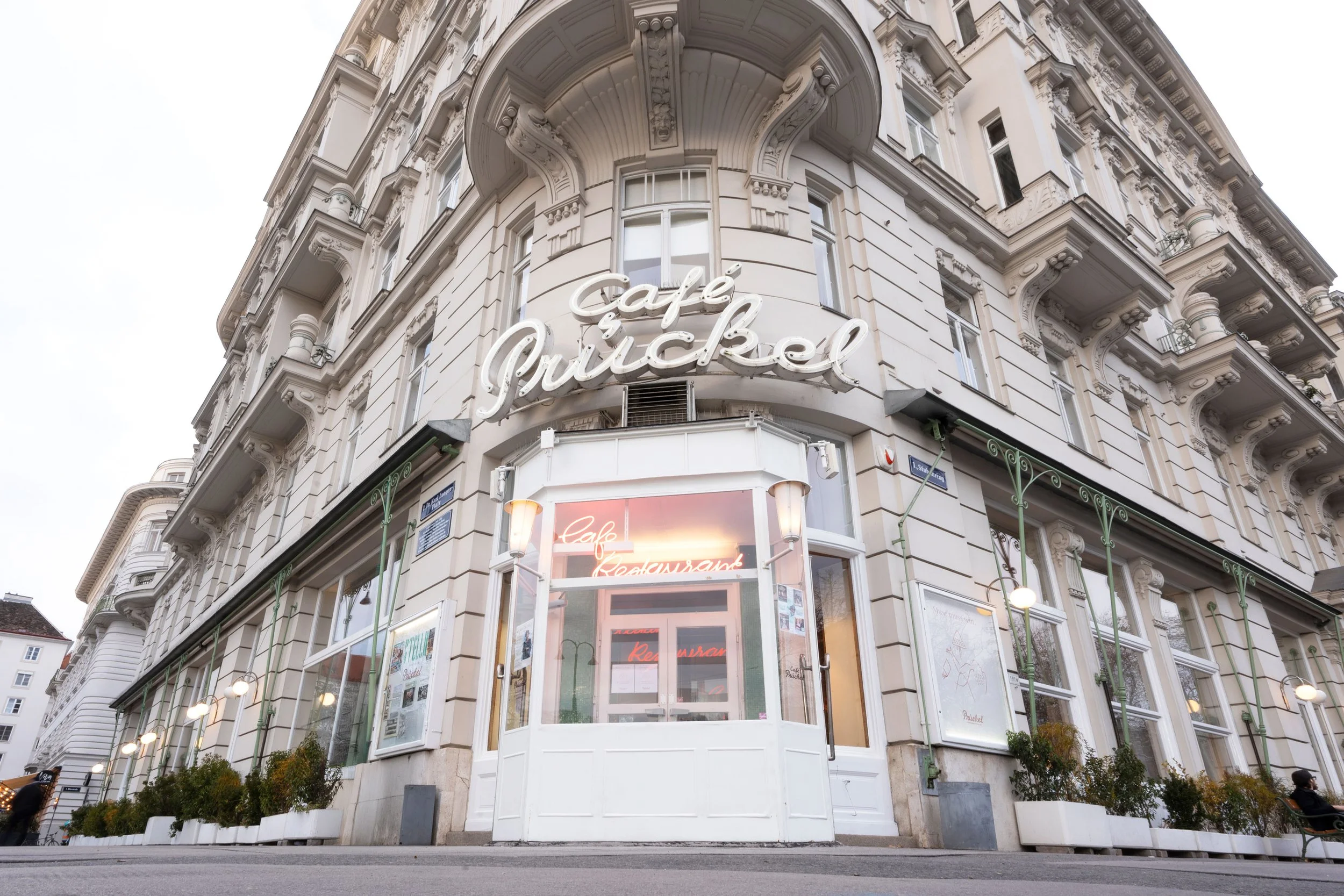Cafe Prückel
Die sanfte Renovierung des Hauptraumes eines der letzten großen, eleganten Kaffeehäusern Wiens.
Zwischen dem vorderen und dem hinteren Salon wurde eine neue Tür eingebaut.
Ein neuer Webstoff noch den Entwürfen von 1954 wurde von Ramini Home Design realisiert.
Die Luster und alle Lampen wurden von Jakob Uhl restauriert.
“Da es eigentlich so bleiben sollte, wie es ist, nur schöner, war viel Fingerspitzengefühl gefragt – etwas, das Gregor Eichinger schon bei vielen Projekten unter Beweis gestellt hat, da er stets mit viel atmosphärischem Einfühlungsvermögen und sicherem Gespür für zeitlose Ästhetik herangeht, sich jedoch immer selbst treu bleibt.”
- Facelift ohne Zuckerguss, Architect at Work
-
Renovation of the main room of one of the last great elegant Coffeehouses of Vienna.
A new door was added between the front and the back salon.
Newly designed furniture for newspapers and cakes were added.
A new woven fabric after the designs from 1954 was realised by Ramini home design.
The chandeliers and all lamps were restored by Jakob Uhl.
“Since the intention was to keep it as it is, only more beautiful, a great deal of tact was required. This was nothing new for Gregor Eichinger, who had already demonstrated this art in many projects, as he always approaches his work with a great deal of empathy for the atmosphere and a sure sense of timeless aesthetics, while always remaining true to himself.”
- Facelift without sugar coating, Architect at Work
LOCATION: Vienna, Austria
CLIENT: Cafe Prückel, Hahn+Jedlicka+Stallmajer+Unger und Klein
YEAR: 2024
STATUS: partly completed
PHOTO: © Daniele Ansidei & Eichinger Offices








